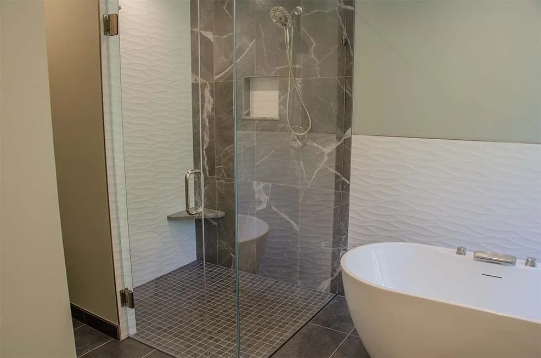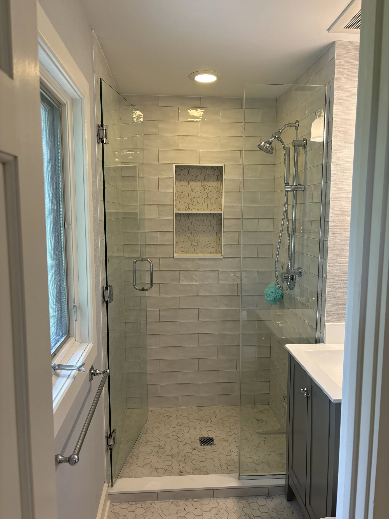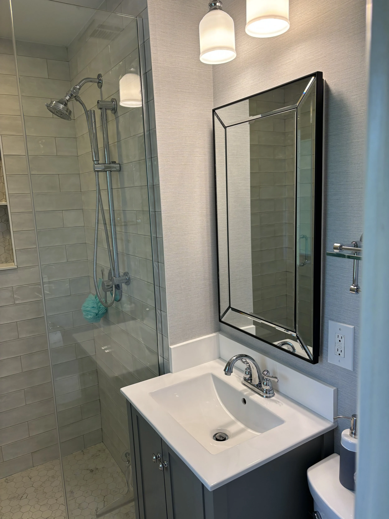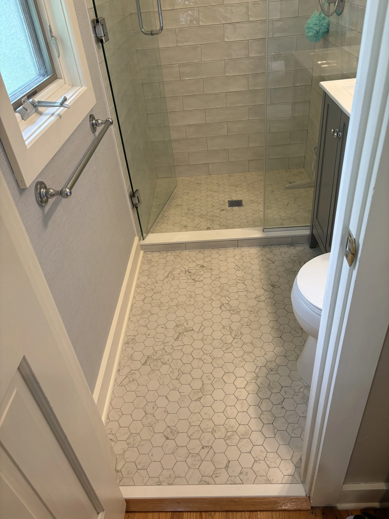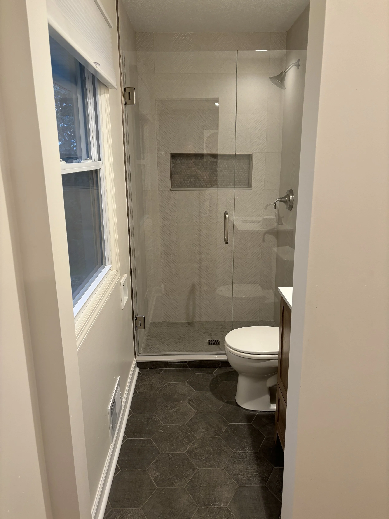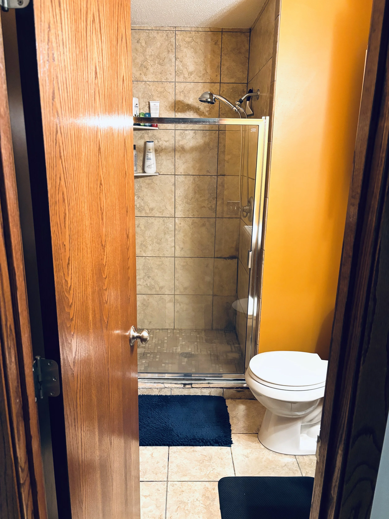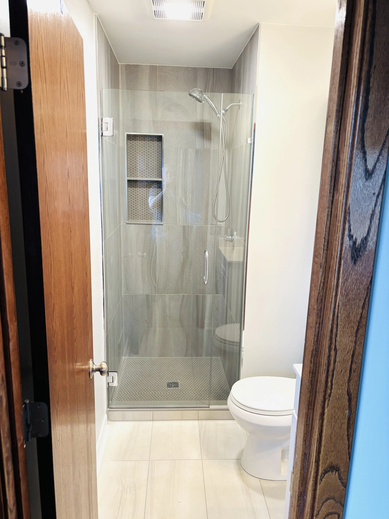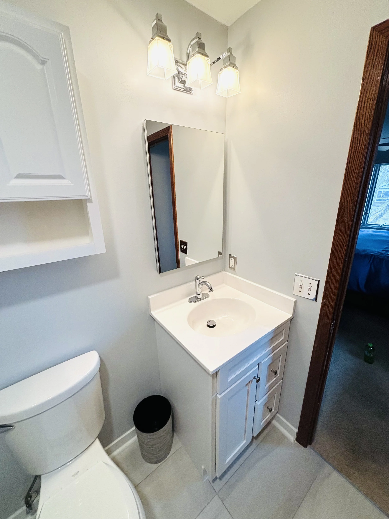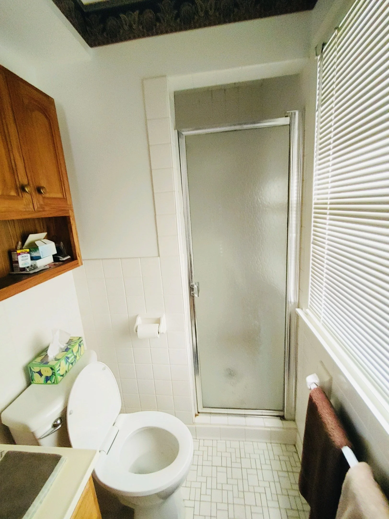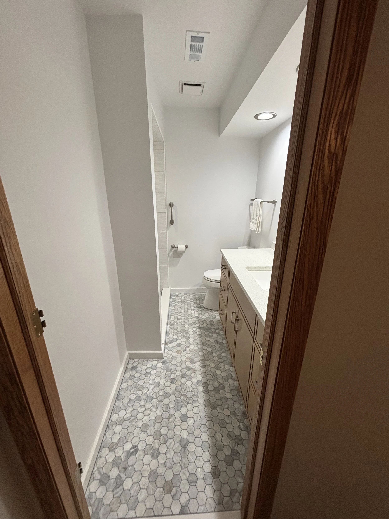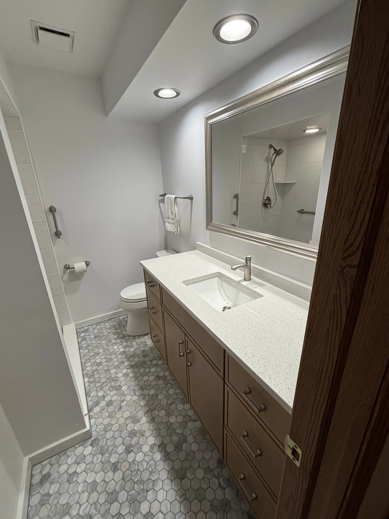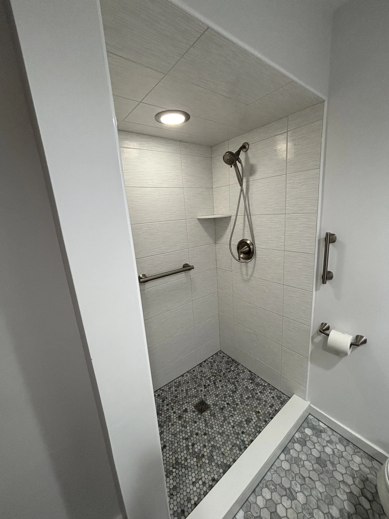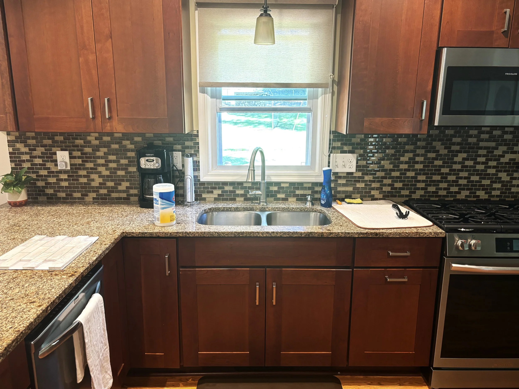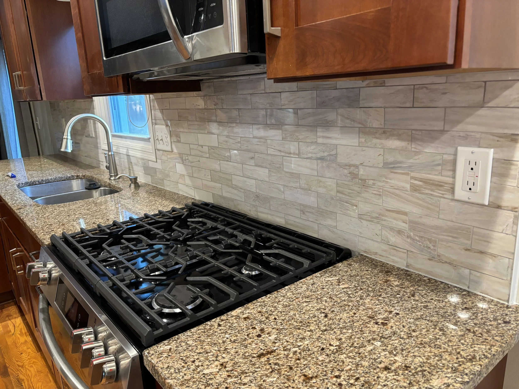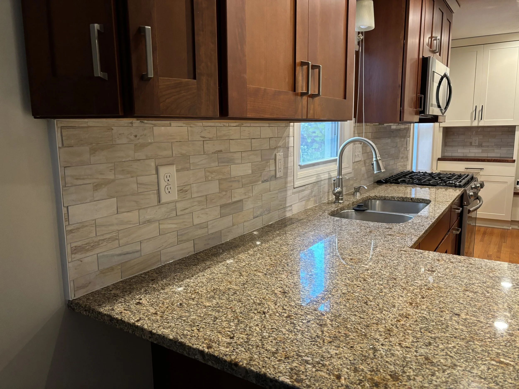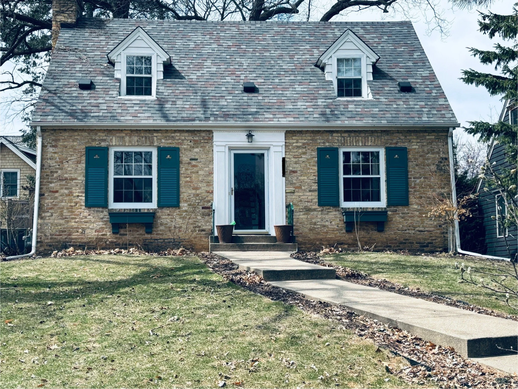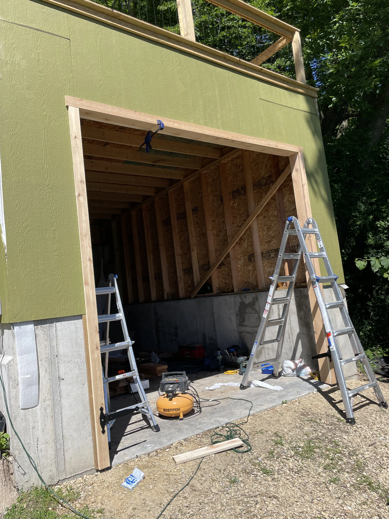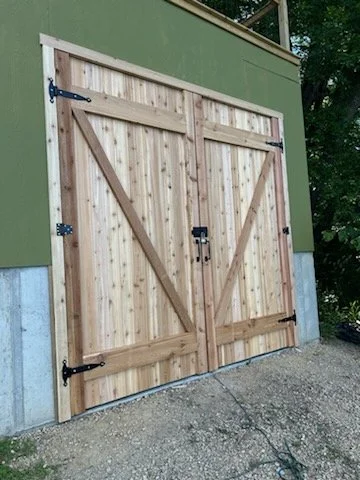
Portfolio
While we are in the process of building out this page, we have captured pictures from a few recent projects as examples of the design and craftsmanship you can expect while partnering with Webster Home Remodeling on your next project.
Master Bath Remodel (Minnetonka, MN)
This master bath features a finished walnut double sink vanity with a centered tower cabinet, a granite countertop with a variety of complimentary accents, a spacious shower with a corner seat and niche, and a free-standing soaking tub in which to relax and enjoy the beautiful surroundings.
The room is well illuminated from the canned lights across the ceiling, sconce lights above the vanity, and motion senser LED lights mounted on the toe kick. Several of the vanity drawers are outfitted with outlets for easy storage of and access to toothbrushes, curling irons, straighteners and other essentials.
The tile floor and accent wall compliment the dark wood vanity and contrast the other warm and subtle colors throughout. The floor is heated to help tolerate those cold winter months. And what shower would be complete without a bench and niche to store things like shampoo and conditioner bottles, soap, and razors?
Master Bath Remodel (Edina, MN)
BEFORE. The original master bath was dark and outdated, so the primary goals of this project included brightening and warming up the color scheme to better reflect the natural light, add shelving to the shower, and increase the medicine cabinet storage capacity.
The updated bathroom features patterned hexagon tile on the floor and complimentary subway tile on the shower walls. Using the floor tile in the shower niche helps bring it all together. The ceiling was re-painted and the walls are finished with textured wallpaper.
A taller flush-mount medicine cabinet was installed to increase mirror height and storage capacity. The bathroom fixtures are all finished in polished chrome to match the existing sink faucet. The glass door and panel from the original shower were reused.
The new floor is wired for heat, controlled by a programmable thermostat (not pictured) on the wall. New baseboard was fabricated and enameled to match the existing door and window casing. The end result: more light, shower shelving and storage capacity.
Master Bath Remodel (West Bloomington, MN)
The original bathroom was dark, outdated and the ceiling height was partially obstructed by a soffit. That said, the goals for this project largely included improving the overall lighting, removing the soffit and replacing tile throughout in order to achieve a fresh and updated look.
Removing the soffit and updating to a LED light fixture facilitates brighter and more balanced light distribution. Replacing the shower curtain with a glass door and panel also allows for better lighting in the shower. While it’s difficult to see, we also moved to a lighter shade of paint on the walls, and textured/painted the ceiling.
The shower walls feature large 12” by 35” patterned ceramic tile. We added a 12” by 24” niche centered on the back wall to increase storage capacity for the essentials. A light grey marbled penny tile was used for that and the shower floor, contrasted by 10” textured taupe hexagon tile on the main floor area.
We were able to salvage the existing toilet and installed an updated vanity. Modern brushed nickel Kohler plumbing fixtures and tile edging were used throughout the bathroom. The blend of complimentary dark, medium and light colors along with updated tile and lighting result in a fresh new look that will last for years.
Master Bath Remodel (West Bloomington, MN)
The customer was unhappy with their dark, cramped bathroom, which felt uninviting due to outdated fixtures and a lack of light. They wanted a brighter, more modern retreat. Our team transformed this dated space into a stylish oasis, using contemporary designs, brighter colors, and efficient lighting to realize the homeowner’s vision.
We used larger, soft-colored tiles that modernize the space and create a welcoming atmosphere. The big tiles enhance openness and reflect light, making the area feel airy and stylish. This material choice demonstrates our commitment to blending functionality with aesthetic appeal, resulting in a beautiful environment for our clients.
We enhanced the bathroom with a niche in the shower for style and usability, providing a sleek space to eliminate clutter. A frameless glass door invites light from the new LED-equipped exhaust fan, making it feel brighter and more spacious. The result is a clean, modern look to make the morning routine a little more enjoyable.
The new vanity contributes to the calm color scheme, adding tranquility and style. A modern, built-in medicine cabinet offers practical storage while complimenting the overall design. The chrome fixtures and tile edging blend well, creating a polished, unified design.
Master Bathroom (Bloomington, MN)
We converted a charming 1960s master bathroom into a modern retreat, blending contemporary design with vintage character. Stylish fixtures, elegant tile, and an open layout enhance functionality and aesthetics. This remodel refreshes the space, increases home value, and creates a serene area for relaxation.
We replaced old light fixtures with modern LEDs for better energy efficiency and lighting. A new frameless glass door enhances natural light distribution throughout the room.
A stunning new vanity paired with a matching wall cabinet add clean lines and a contemporary design that elevates the elegance of this space. The soft color scheme, with its neutral tones, creates a soothing atmosphere, while the vanity and cabinet offer a bold yet harmonious contrast.
The simple design of the flush-mounted medicine cabinet adds a sleek and modern feel. It fits into the wall perfectly, offering plenty of additional storage for all the essentials. The blend of style and functionality result in exactly what the customer wanted.
Master Bathroom (Eden Prairie, MN)
We updated the space with small contrasting hexagon tiles complemented by a crisp white stone baseboard, perfectly harmonizing with the light gray toned walls. The interplay of textures and colors creates a fresh and inviting atmosphere, making it a standout feature in the home.
We installed a beautiful walnut stained vanity to add warmth to the mostly gray colors. This contrast improves the look and creates a welcoming focal point. Combined with modern fixtures and chosen accessories, the vanity enhances the design, adding balance and personality to the room.
The larger tiles on the shower walls and ceilings make the space feel bigger and more modern. With fewer grout lines, the space appears seamless and clean. This design not only enhances the contemporary look but also improves light distribution, creating a bright and open atmosphere.
We enhanced functionality and safety by adding corner shelves for efficient storage, grab bars for support, and a handheld faucet to the shower for ease of use. These tailored enhancements not only improve the overall usability of the space but also contribute to a more organized and accessible bathroom environment.
Kitchen Backsplash (West Bloomington, MN)
The goal of this project was to update the kitchen backsplash with something less busy and lighter to contrast the darker cabinets. The homeowners selected a more modern porcelain subway tile with light marbling that compliments the other light and dark shades throughout. Among other things, the new backsplash better showcases the beautiful cherry cabinets and brightens up the entire kitchen.
Exterior Enhancements (South Minneapolis, MN)
We enhanced the charm of the Cape Cod home style by incorporating larger, custom shutters and beautifully crafted flower boxes. The oversized shutters provide a dramatic flair that complements the quaint architectural features, while the flower boxes add a touch of vibrant color and life. This thoughtful update not only highlights the home’s coastal aesthetic but also creates a welcoming atmosphere that merges functionality with classic design. Each element was carefully selected to reflect the traditional appeal of Cape Cod architecture, offering both visual interest and improved curb appeal.
Finishing Touches (Woodbury, MN)
We enjoy smaller projects, too. This is a new construction home that needed a few upgrades prior to move-in. While not all pictured, this scope included replacing carpet in the home office with laminate flooring, hanging grab bars in the bathrooms that match existing fixtures, installing a cabinet in the laundry room and outfitting the entire house with wood blinds.
Creative Solution (St. Croix Falls, WI)
This customer needed a door on their cabin boat house and requested it be styled like a barn door. While we don’t normally travel to Wisconsin, we made an exception for this fun project. The doors are made entirely of cedar and finished with heavy duty hardware to compliment the rustic look. We even installed an astragal and a cane bolt slide latch on the inside for extra security.




